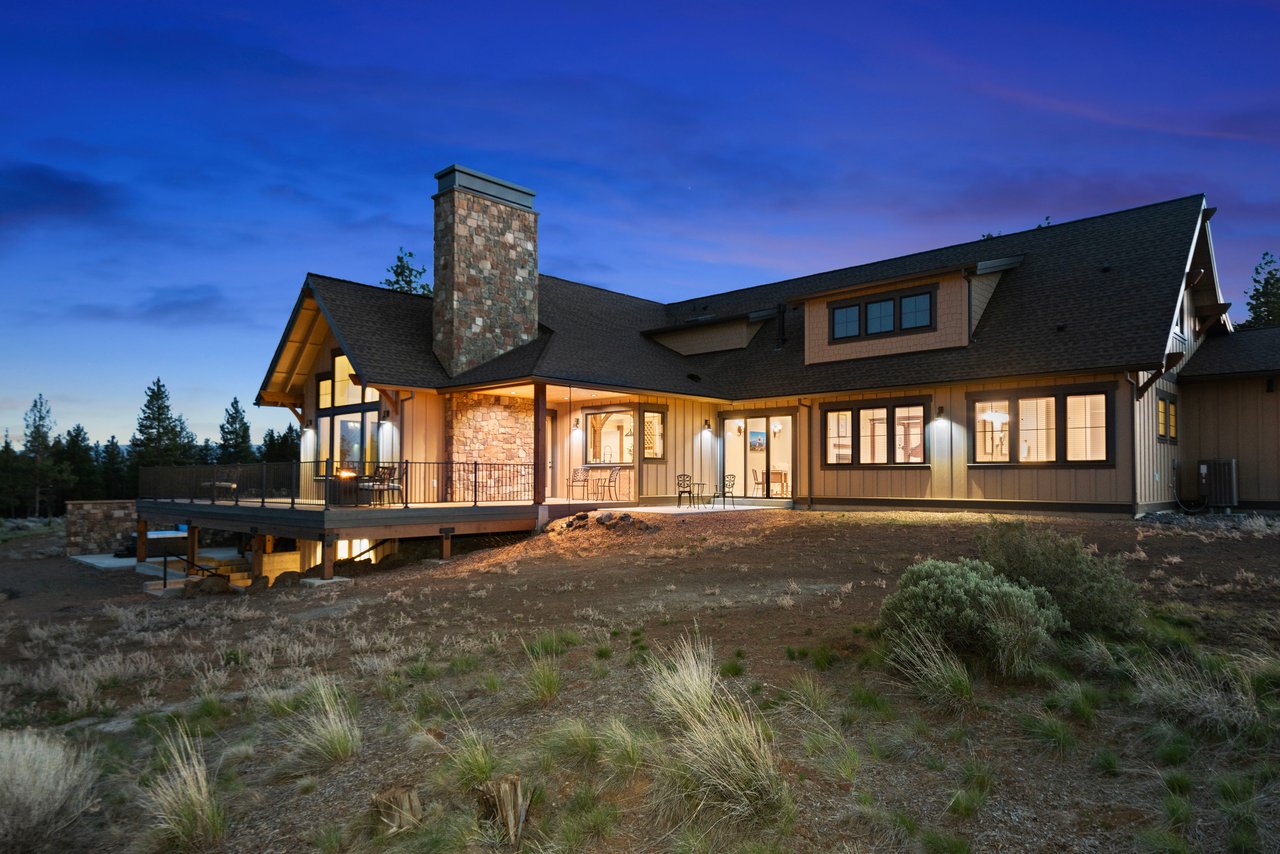Nordic Lodge
Sisters, OR 97759
5.0 (1 reviews)
About this place
Nordic Lodge - Meredith Lodging Enjoy your own high-desert estate with a stay in Nordic Lodge, a custom 6,146 sq ft home on private land with Cascade views. With three sumptuous bedroom suites, two upstairs bedrooms and a lower-level bonus room, this luxurious home is perfect for sharing with friends and family, who will have plenty of room to spread out, indoors and out. You’ll also be glad to come together in the elegant, spacious living room, which is graced with soaring ceilings and arched beams like a Nordic baronial hall. Gather in one area for TV, or retreat to a huge, tufted sofa by the fireplace for quiet conversation and mountain-gazing. The stunning gourmet kitchen will delight any would-be chef—custom cabinetry, gorgeous surfaces, large windows, ample workspace, and upscale appliances, including a huge commercial gas stove, will enhance good eating during your stay. A formal dining table that seats 15 is fit for a feast; seating around a breakfast-bar/island offers a more casual spot to share snacks and a glass of wine with the cooks. If you prefer to dine outside for a panoramic sunset finish to the day, a covered wrap patio includes seating, a barbecue, and a hot tub. Chairs around a fire-table are perfect for reminiscing over drinks after dark. The kids will enjoy their own upstairs bunk room, plus a full downstairs bonus room with a wood stove, seating, ping-pong table and a special spot for “The Rock,” an enduring piece of geology that the owners worked into the foundation. The bedroom suites include quality touches that will impress the adults, including luxury bathrooms, stellar desert views, privacy and the quiet of the high plateau. Whether you spend your days hiking, skiing, or exploring Sisters and Bend, you’ll be glad to return to your own Nordic Lodge for relaxing, luxurious evenings with your guests. When you need space, quality, and a beautiful new way to experience Central Oregon, this fantastic home will deliver. PROPERTY DETAILS: MAIN LEVEL: ENTRY LEVEL: Living Room: TV, Fireplace, Sitting Area Dining Room Kitchen Pantry Laundry Room Bedroom 1: One King Bed, One Full Bathroom Bedroom 2: One Queen Bed, One Full Bathroom, Walk-in Closet, Deck Access, Washer/Dryer Bedroom 3: One Queen Bed, Fireplace, Office, One Full Bathroom (Soaking Tub), Washer/Dryer Hallway: One Half Bathroom UPPER LEVEL: Bedroom 4: One Queen Bed, One Extra-Long Twin Bed Bedroom 5: Two Extra-Long Twin Bunk Beds Hallway: One Full Bathroom LOWER LEVEL: Bonus Room: One Queen Sofa Sleeper, Wood Stove, Ping-Pong Table Bathroom: One Full Bathroom *Each home is individually owned. Amenities and furnishings are subject to change at any time. For questions on this, please contact our office.
Details
- Bedrooms: 5
- Check-in After: 04:00 PM
- Bathrooms: 5 full & 1 half
- Check-out Before: 10:00 AM
- Guests: 15
- Pets Allowed: No
Amenities
Mountain
Heating
Linens
Towels
Parking
Private Entrance
Map
Select dates to view prices
Select dates to show price
5.0 · 1 reviews
5.0 out of 5 stars. Based on 1 reviews
See what guests are saying about this place
Overall Rating
5.0
5.0 out of 5 stars.
5 star reviews
4 star reviews
3 star reviews
2 star reviews
1 star reviews
Cleanliness
5.0
Quality of Home
5.0
Customer Service
5.0
Condition of Home
5.0
Guest Reviews
I
Irene
June 2024
Fabulous house! Amazing view!!
Showing all 1 reviews




